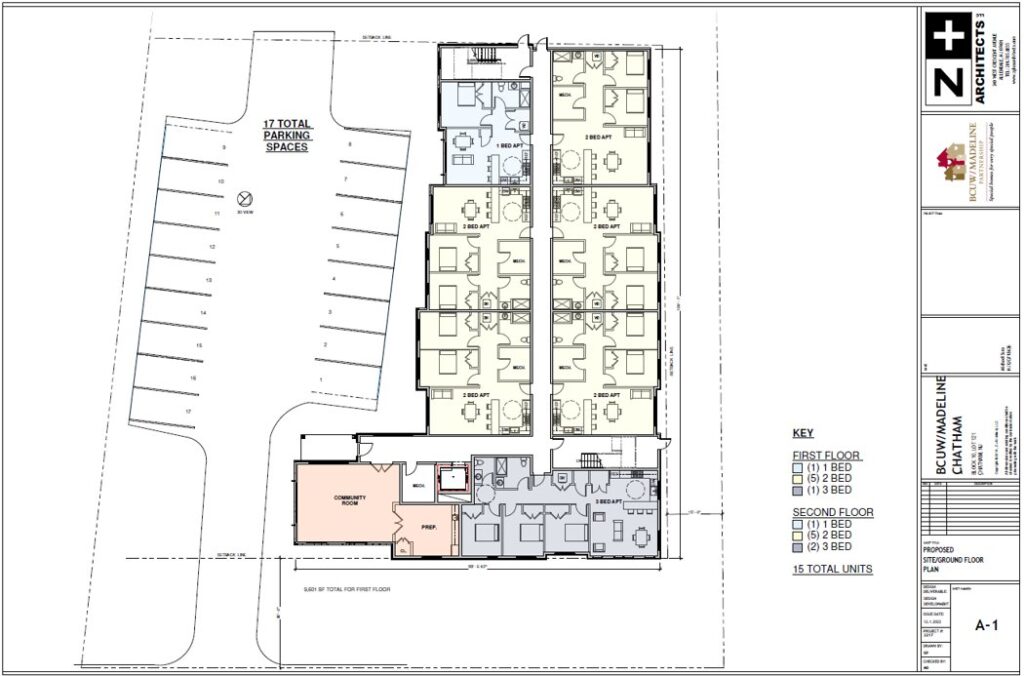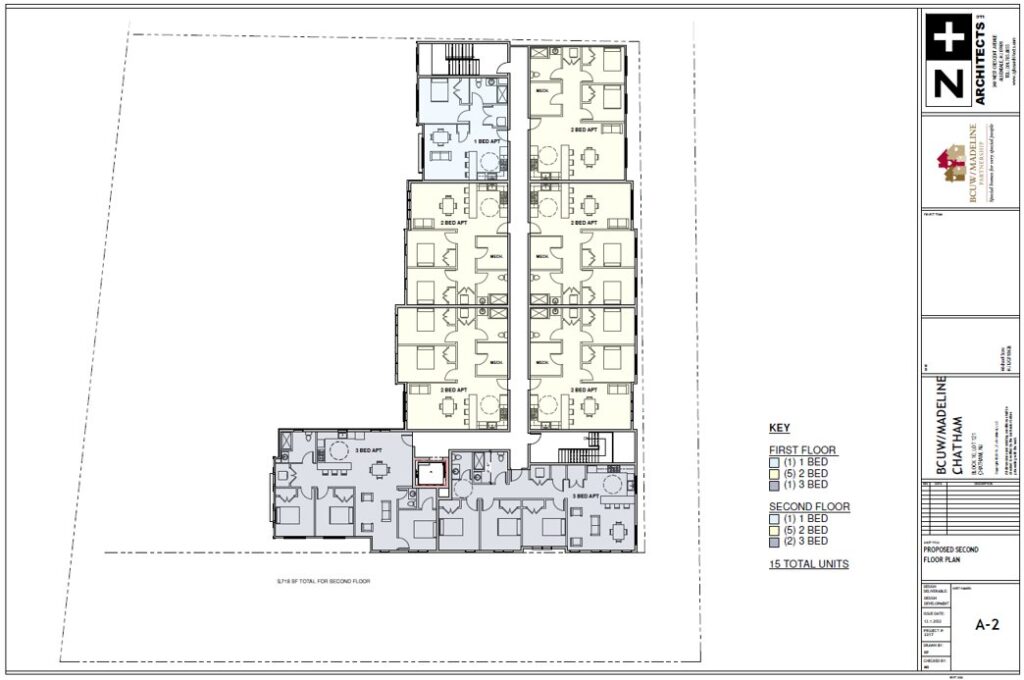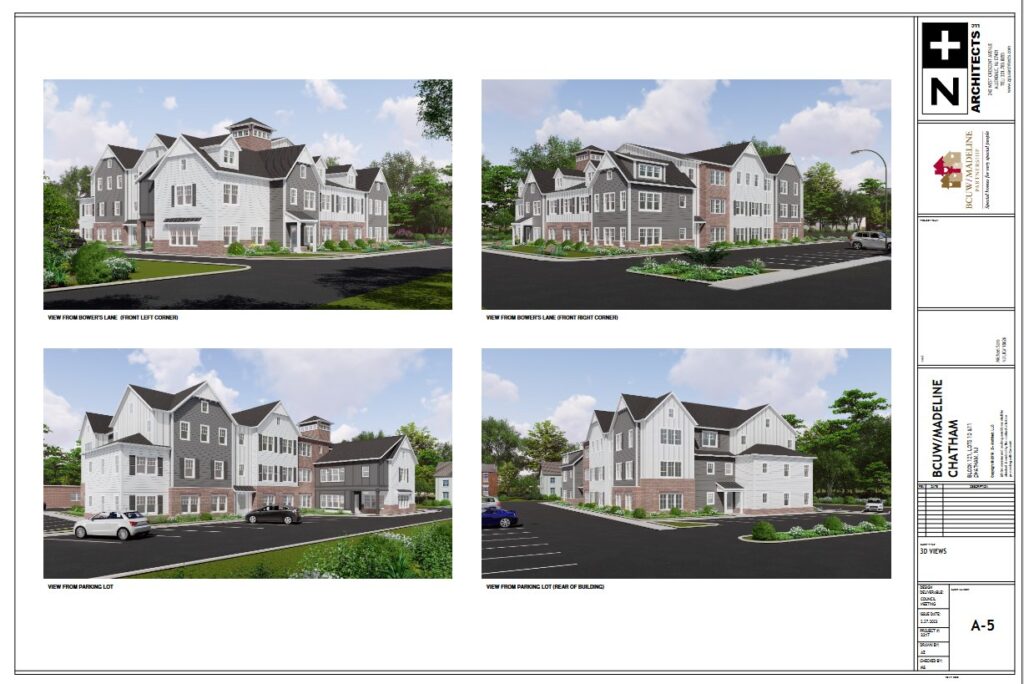
Alert: this Monday 2/27, the Borough Council will vote on a new site plan that dropped on Friday, adding a surprise third floor to the 2-story project our Council revealed in December, as shown below.
Don’t miss this chance to see and comment before it’s too late to make a difference.
Come to the Council meeting this Monday 2/27, 7:30 pm, at Borough Hall, 54 Fairmount Avenue, upper level.
What do you think of the proposed design for Chatham’s Post Office Plaza?
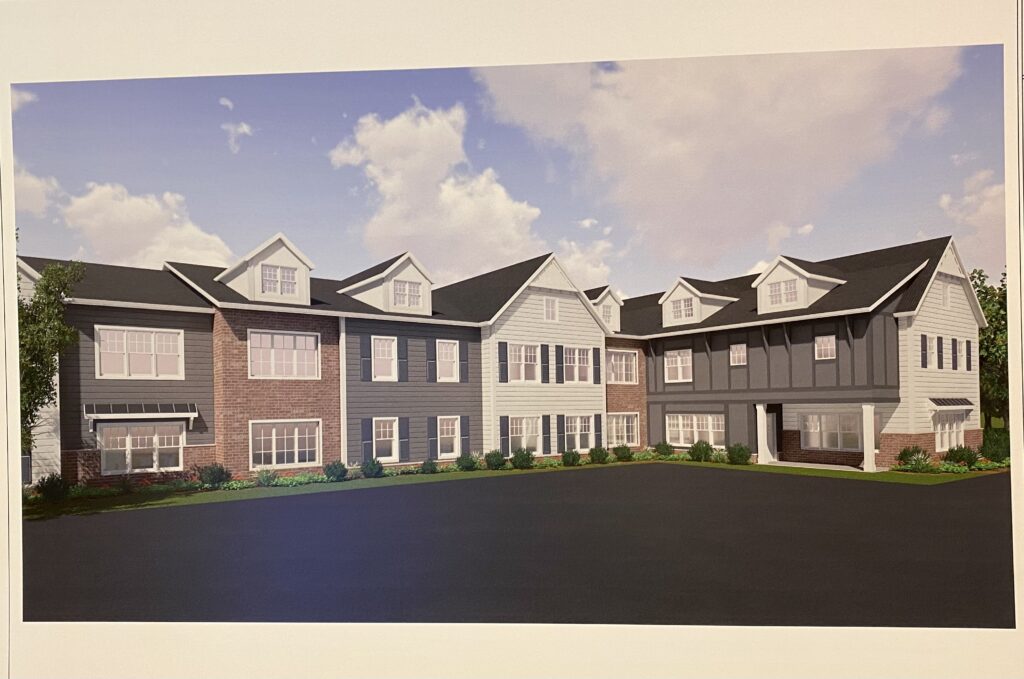
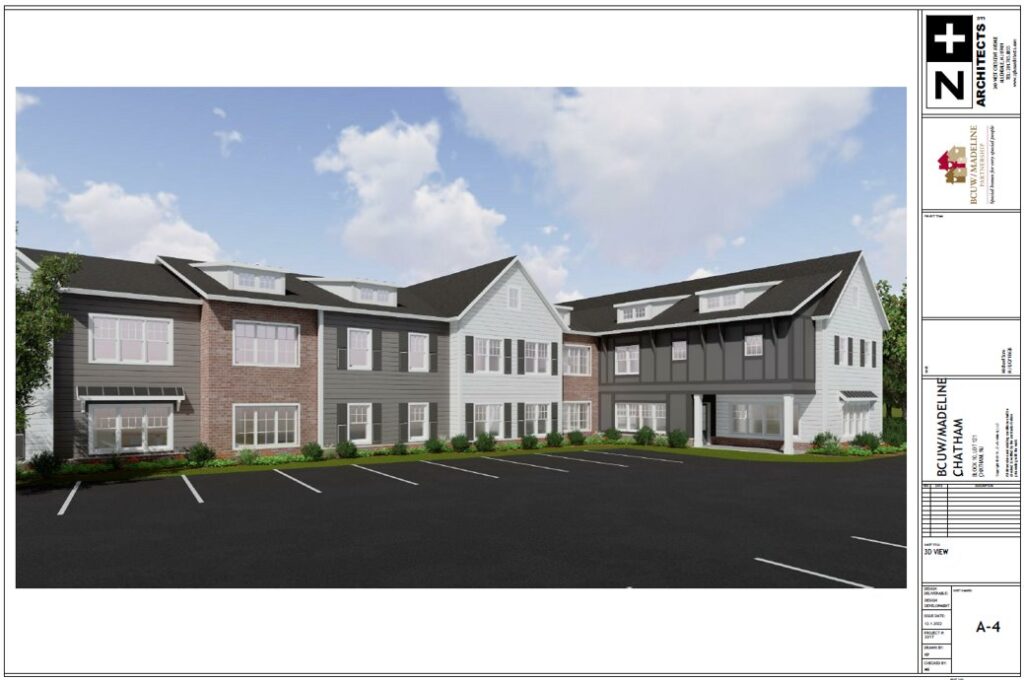
You’re going to pay for it, so you’re entitled to have your say!
Share your views now, while there’s still time to make a difference.
E-mail Borough Administrator Steve Williams ([email protected]), Professional Planner Kendra Lelie ([email protected]), and us ([email protected]) with your comments and questions.
Some residents have asked, for instance:
What will the place look like from Bowers Lane, or from the public parking lot?
Will the route along the south side of the Post Office Annex (leading from our public parking lot to Bowers Lane) still be a road, or only an alley?
Should we place the first floor windows a little higher to make the headlights less annoying to first floor residents? Or might taller bushes suffice?
Will there be a sidewalk between the parking lot and the building?
Will the requisite electric charging station take up one of the scarce 17 parking spaces? Will non-residents be allowed to use it?
Where will the new residents park their bikes, scooters, and strollers?
Where will the dumpsters go?
Any potential for trouble with runoff? https://ecode360.com/6793963#6793963
Please comment below and by e-mail to Borough Administrator Steve Williams ([email protected]), Professional Planner Kendra Lelie ([email protected]), and us ([email protected]).
