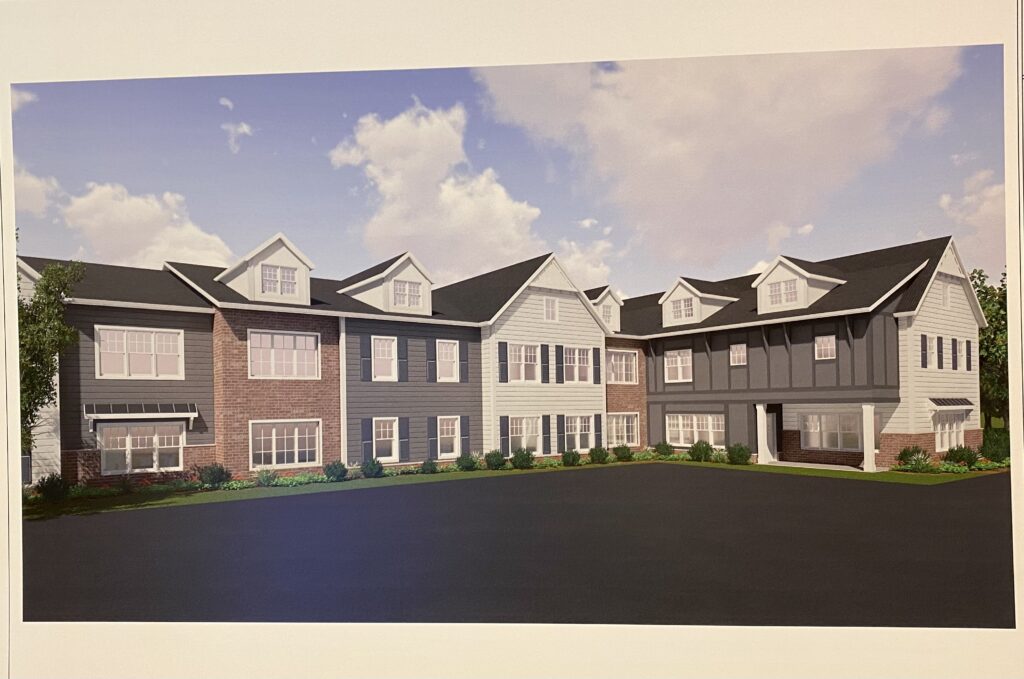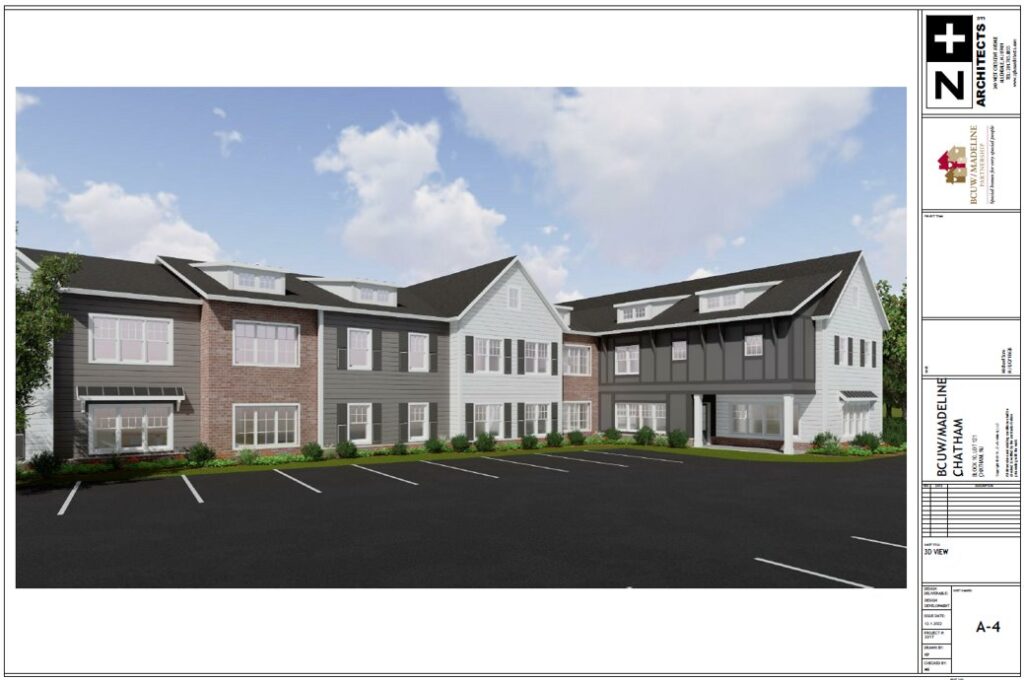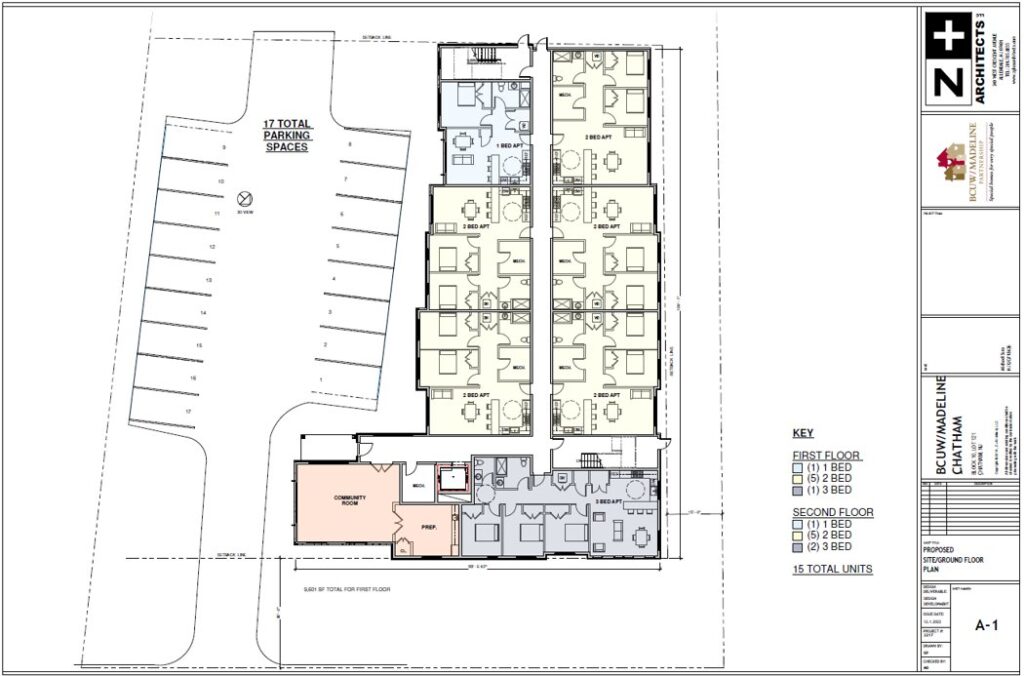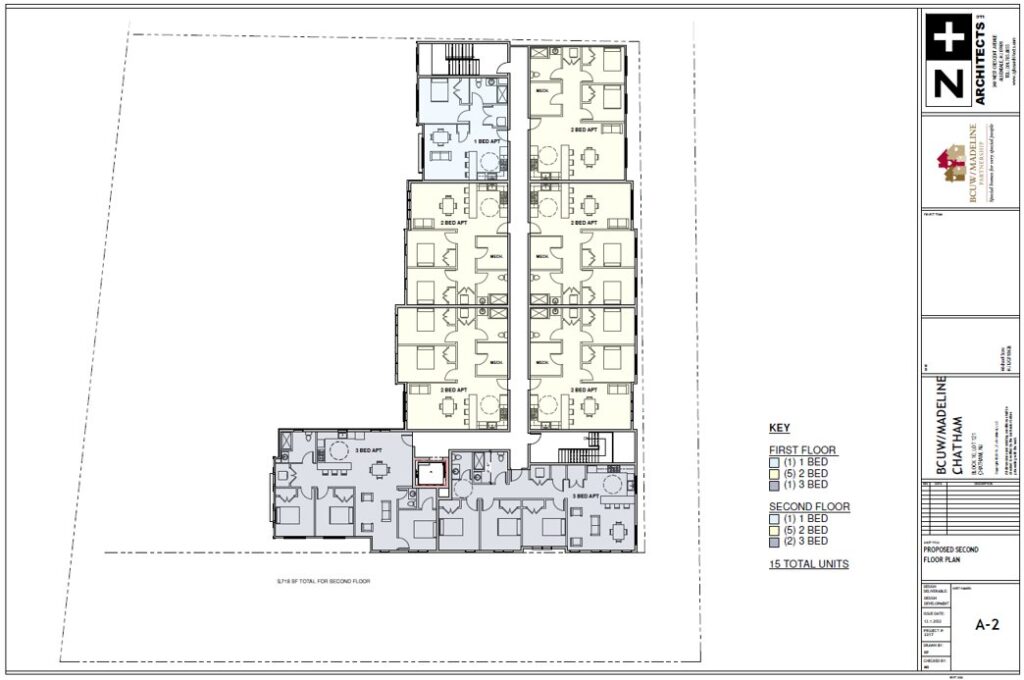At last we have some idea what the new apartment house on Bowers Lane might look like:


Here’s a glimpse of the proposed floor plan presented by Bergen County’s United Way and Z Plus architects at a public meeting conducted by Borough Planner Kendra Lelie:


Of course, that design is only the first step. Our Planner has promised a collaborative decision-making process known as a “charette.”
(Here’s a definition: https://urban-regeneration.worldbank.org/node/40)
Now is the time to ask questions, raise issues, and help choose the ultimate design. You can start by reviewing our Planner’s PowerPoint here: https://onedrive.live.com/edit.aspx?resid=B17AECD7AF3011DE!591&ithint=file%2cpptx
Then contact our Planner ([email protected]) and us ([email protected]) with questions. For instance:
What will the place look like from Bowers Lane, or from Post Office Plaza?
Will the route along the south side of the Annex (from our public parking lot to Bowers Lane) still be a road, or only an alley?
Maybe the windows on the first floor should be a little higher so the headlights in the parking lot don’t annoy residents? Or might tall bushes suffice?
Will there be a sidewalk between the parking lot and the building?
Will the requisite electric charging station take up one of the scarce 17 parking spaces? Will non-residents be allowed to use it?
Where will the new residents park their bikes, scooters, and strollers?
Any potential for trouble with runoff? https://ecode360.com/6793963#6793963
Where will the dumpsters go?
For a more detailed explanation of the proposed design and the process, check out this short video of the meeting:
Here’s how the Tap described the presentation:
Based upon those layouts, there is no room for public parking. The existing lot is two rows of parking, where to be fair very few people park. It looks like the backside of the development is the ‘road’ that goes next to the post office. So it looks like to me that the entire parking lot is now gone, but other than people parking overnight and fishawack it was rarely used anyway. But that’s apparently what everyone wanted, and the town is going to get that.